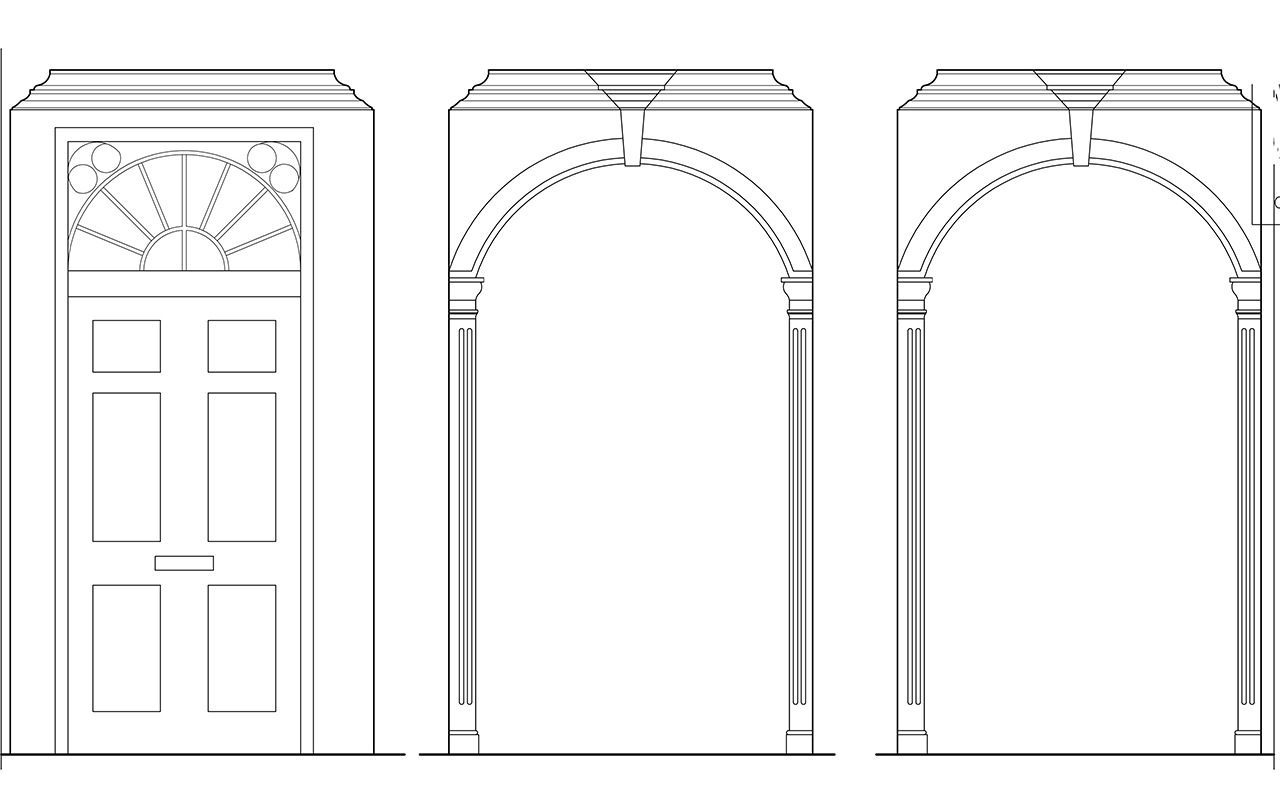ATXCAD. Specializing in building documentation. Providing as-built drawings, plans, elevations and virtual tours.
- As-Built Floor Plans /Architectural Drafting:
ATXCAD provides detailed floor plans and elevations. Either working directly with the homeowner or architect. We use state-of-the-art equipment to produce exceptionally accurate drawings. Drawings are delivered in PDF and CAD .dwg format.
- Virtual Tours:
Virtual tours are accessible online and available for download. Accurate floor plans are provided with measurements and sqft calculations already done for you. Perfect for marketing purposes, building documentation, architects, engineers, realtors, developers, and building management companies.
- Building Documentation:
The virtual tour combined with detailed as-built drawings, will provide thorough building documentation. - Engineering Drafting:
Whether an architect or engineer we can provide the base drawings for you to implement your project.

